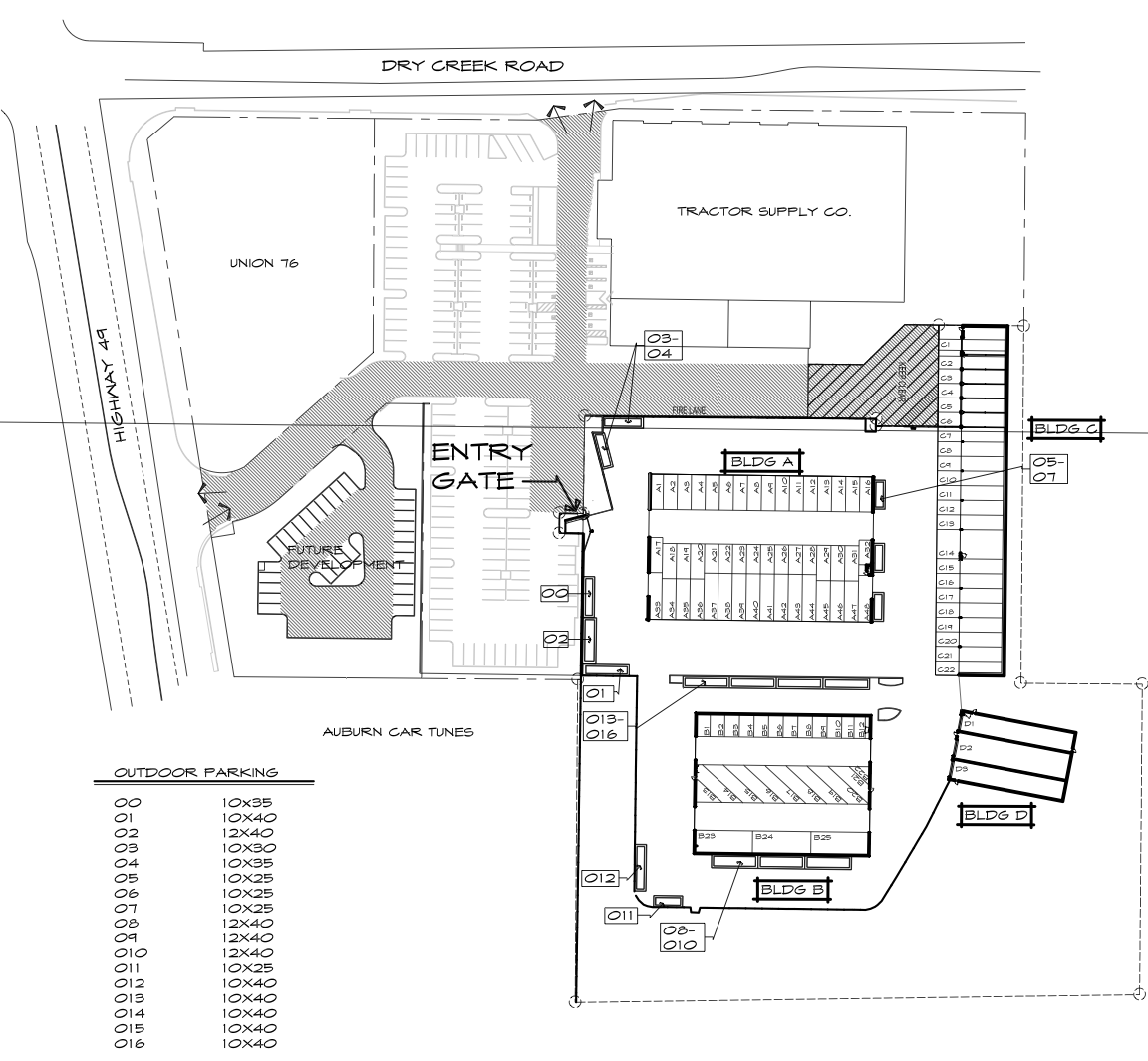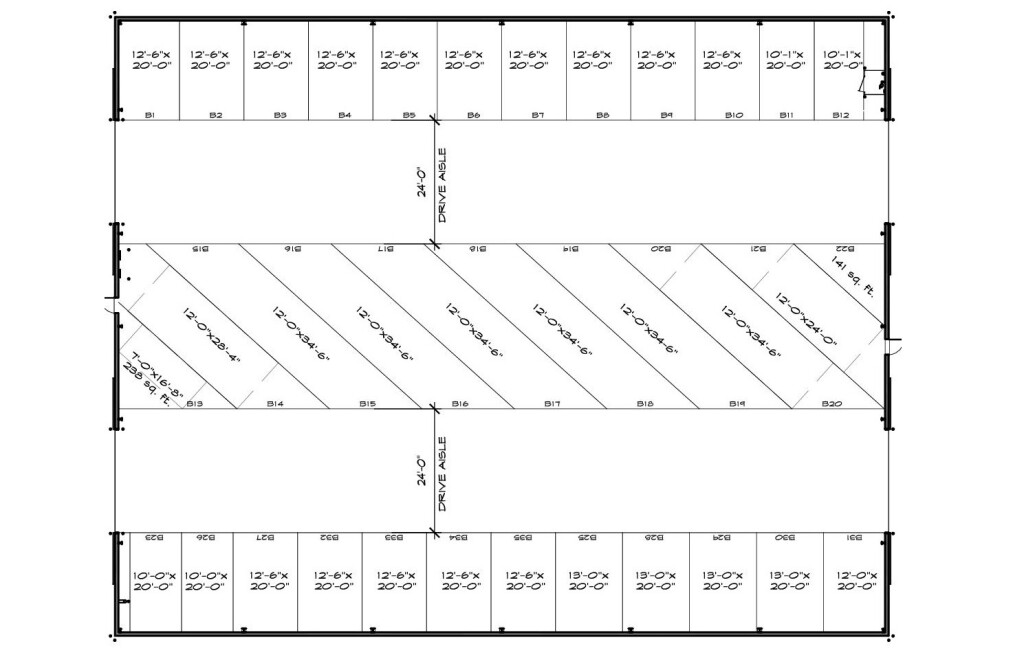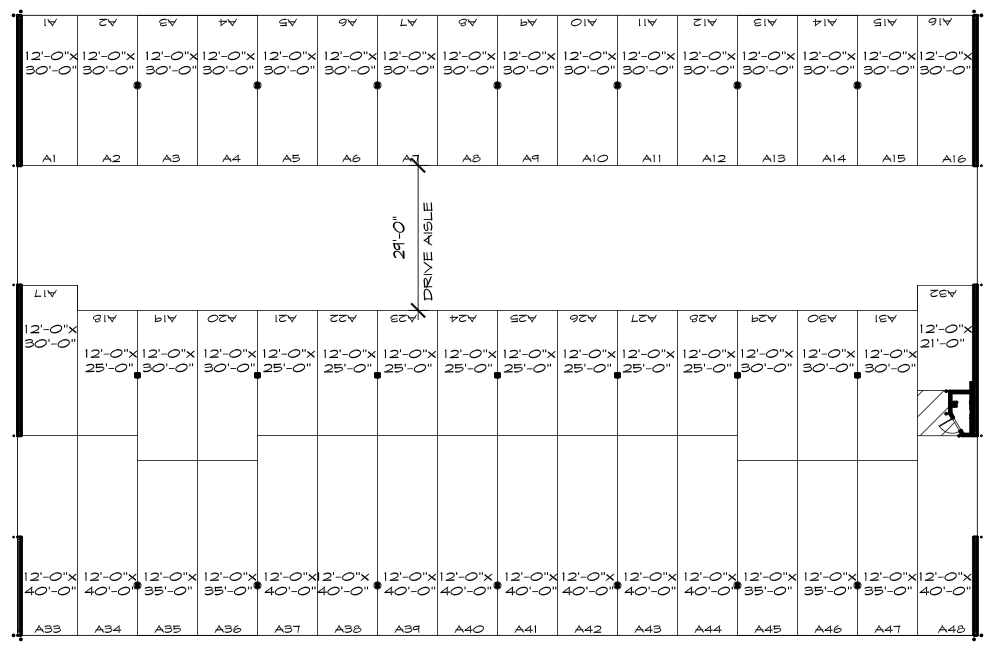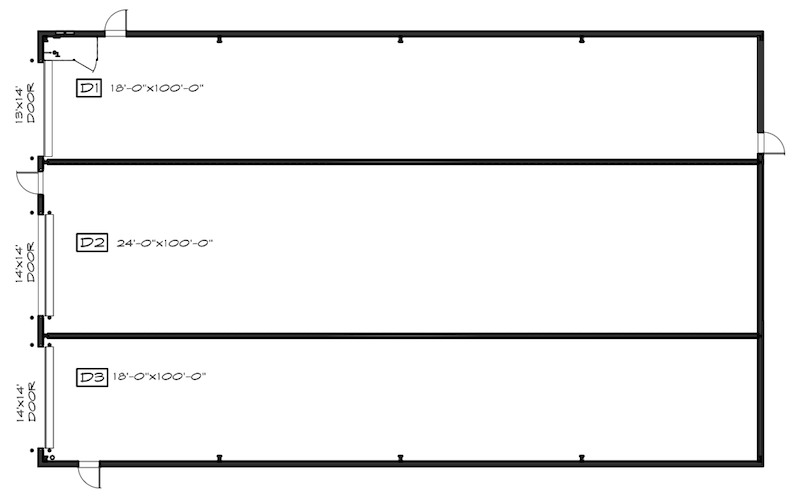Site Plans

Approximately 64,000 Square Feet Under Roof
Building A – 23,808 s.f. – Canopy
Spaces from: 21′, 25′, 30′, 35′, 40′, 45′-70′
Pull-thru spaces
12′ Wide Bays
16′-20′ Ceiling Clearance

Building B – 18,000 s.f. – Indoor Parking
Spaces from: 16′, 20′, 27′, 33′ & 50′
Pull-thru spaces
12′-20′ Wide Bays
16′-20′ Ceiling Clearance
Building C – 16,000 s.f. – Enclosed & Canopy
6 Enclosed Units: 500-1,000 s.f. with Truck Doors approx. 12′ x 14′
16- 60′ Canopy Spaces
12.5′ Wide Bays (1- 20′ Wide Bay Available)
16′-20′ Ceiling Clearance


